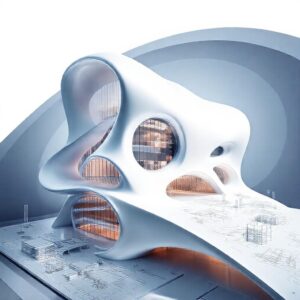Parametric modeling is a fascinating concept that has gained significant attention in the field of architecture. For those unfamiliar with the term, parametric modeling refers to a design process that uses parameters or variables to create and manipulate 3D models. This approach allows architects and designers to explore various design options quickly and efficiently, making it an essential tool in modern architecture.
At its core, parametric modeling enables designers to define relationships between different elements of a structure. For example, if an architect changes the height of a building, all related components—such as windows, doors, and structural supports—can automatically adjust according to predefined rules. This interconnectedness simplifies the design process and reduces errors.
One of the primary benefits of parametric modeling is its ability to enhance creativity. By allowing architects to experiment with different shapes and forms easily, this method encourages innovative thinking. Designers can visualize complex geometries that would be challenging or time-consuming to create using traditional methods.
Moreover, parametric modeling streamlines collaboration among project stakeholders. Architects can share their models with engineers and contractors more effectively since everyone works from a single digital file that reflects real-time changes. This collaborative environment enhances communication and ensures a shared understanding throughout the project lifecycle.
In addition to improving collaboration, parametric modeling also saves time during the design phase. Traditional drafting methods often require repetitive tasks when making adjustments; however, with parametric tools like Rhino or Grasshopper, modifications are made swiftly across all relevant components without starting from scratch each time.
As technology continues evolving within architecture practices globally, today’s designs are becoming increasingly complex, largely because they incorporate advanced materials alongside sustainable strategies aimed at reducing environmental impact while enhancing user experience through thoughtful spatial organization—all achievable via these powerful software solutions!
Looking ahead into future developments surrounding this exciting field, we see potential for even greater integration between artificial intelligence (AI) technologies alongside existing capabilities offered by programs such as Revit, which already utilize some level of automation based upon user-defined parameters set forth earlier mentioned above!
The relationship between AI and parametric modeling could lead us toward smarter buildings capable not only of responding dynamically but also of learning from their environments over time—adapting accordingly based upon usage patterns observed through data collection techniques employed during occupancy periods!
Furthermore, incorporating machine learning algorithms into our workflows may allow us to further refine designs beyond what was previously thought possible, enabling architects to push boundaries further than ever before while still maintaining focus on sustainability principles guiding contemporary practice today!
In conclusion, understanding how these concepts intertwine provides valuable insight into where architectural innovation is headed next—it’s clear we’re entering new territory filled with opportunities waiting for exploration! As more professionals embrace this methodology, expect to see transformative results emerge across the industry landscape, ultimately benefiting society at large through improved infrastructure quality, enhanced living conditions, and overall well-being for inhabitants everywhere!
By demystifying concepts like “parametrics,” anyone interested can appreciate the significance behind them, recognizing the importance of staying informed about advancements shaping the world around us every day—from homes and offices to public spaces alike—all designed thoughtfully, utilizing cutting-edge techniques available now thanks to advancements in technology, paving the way forward together, collaboratively creating a brighter tomorrow ahead!


